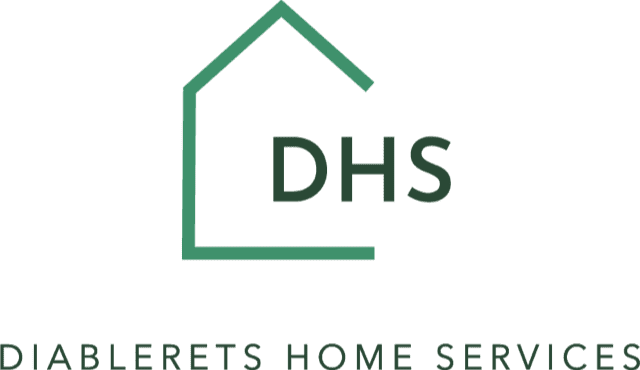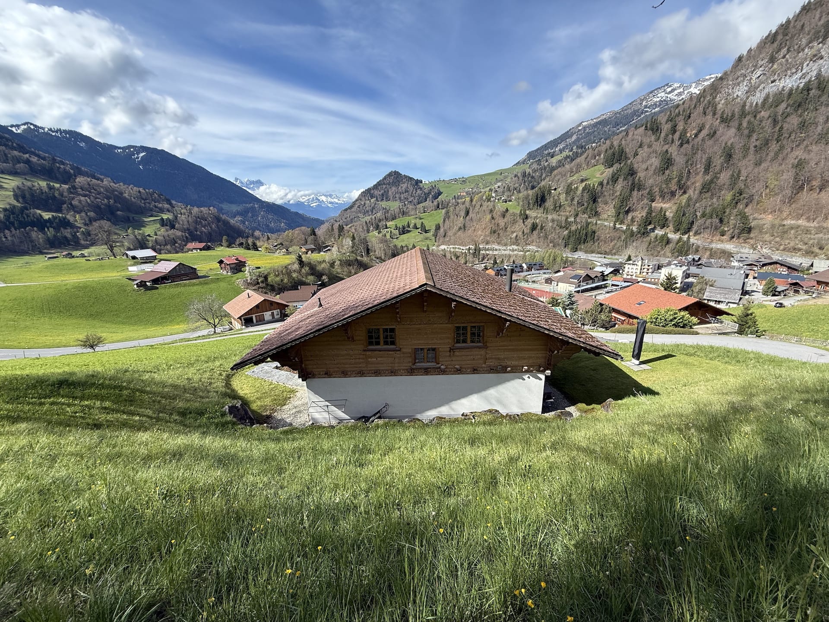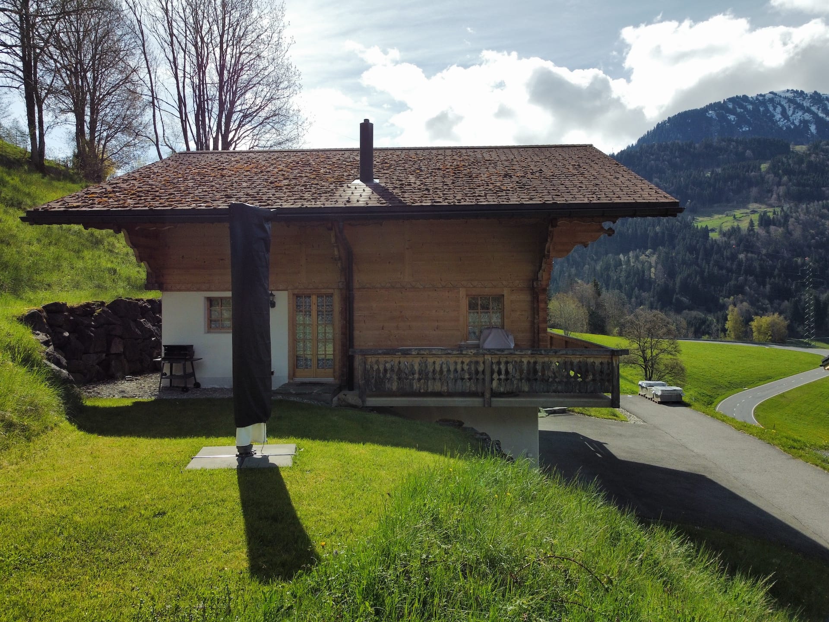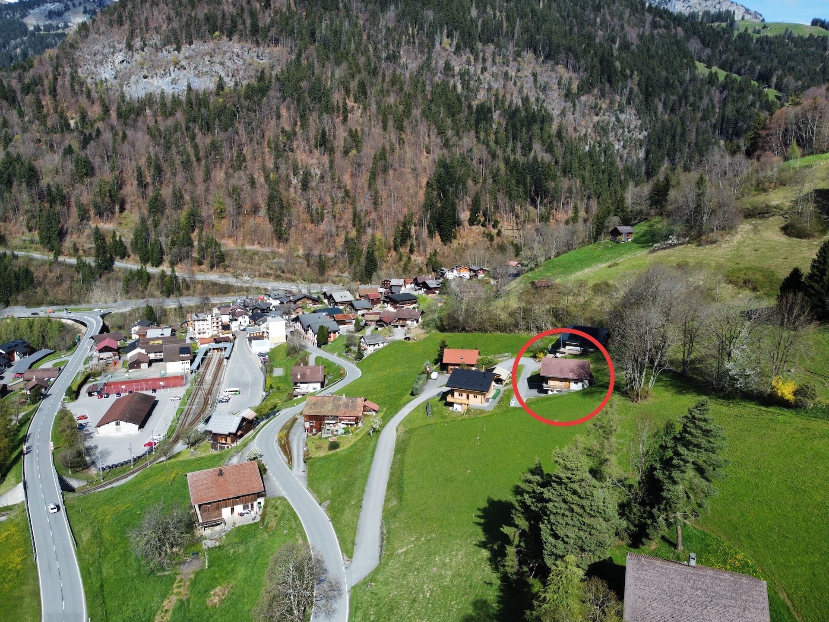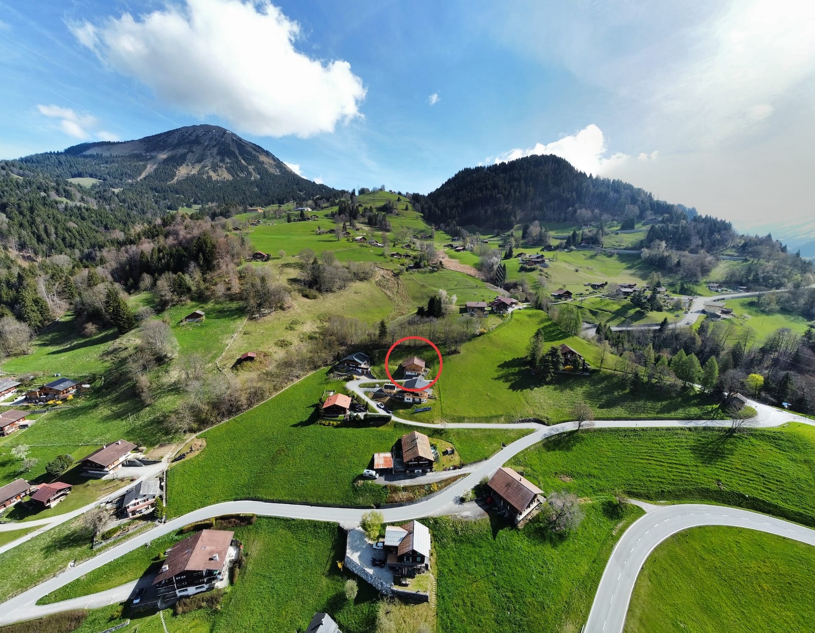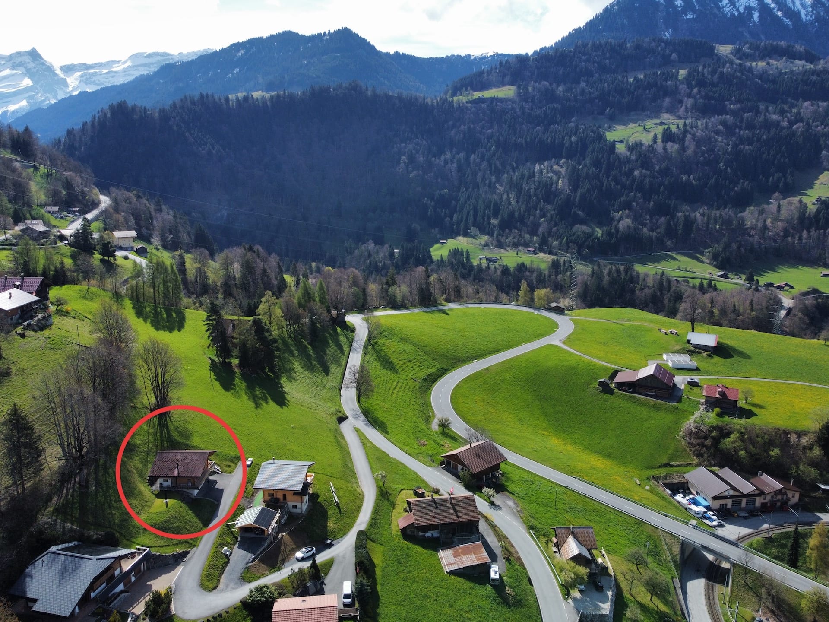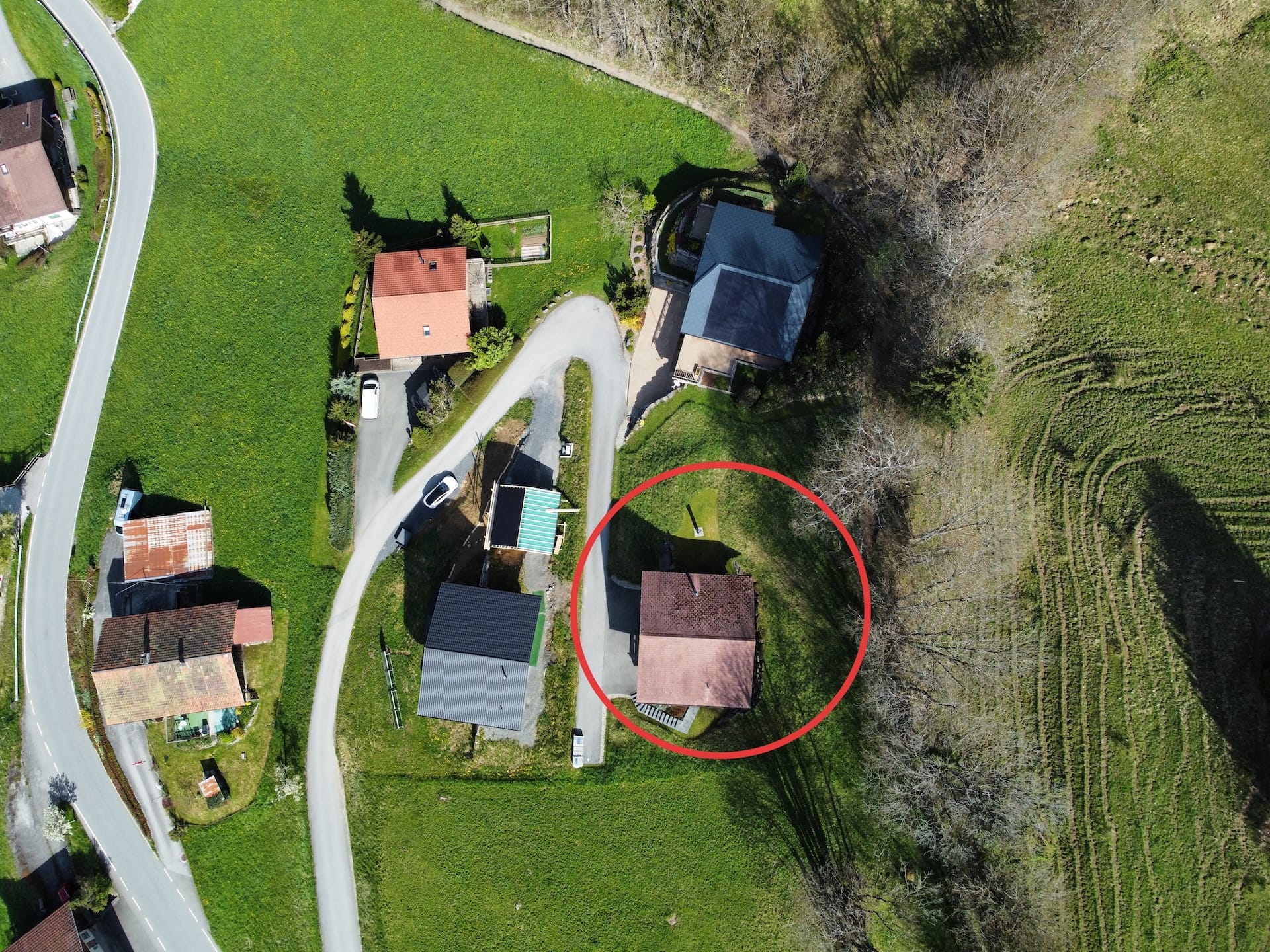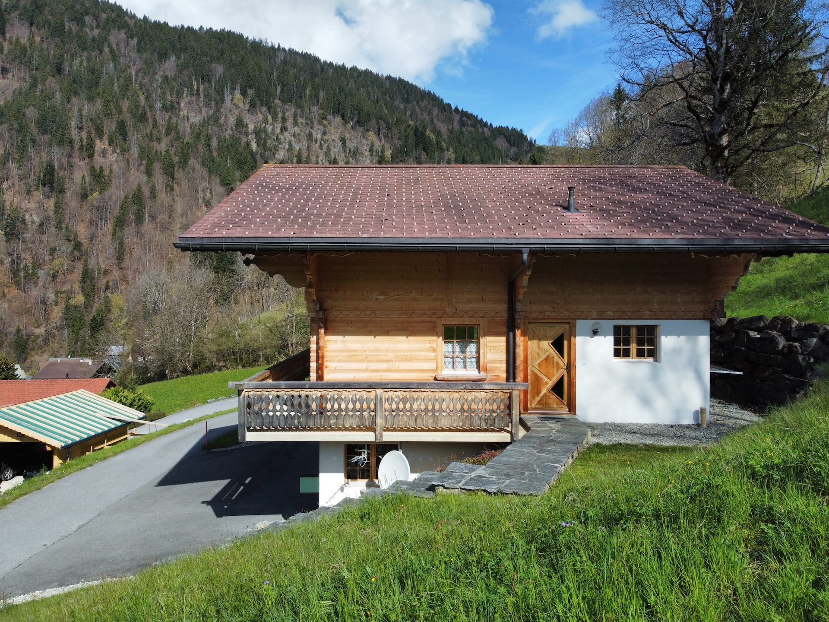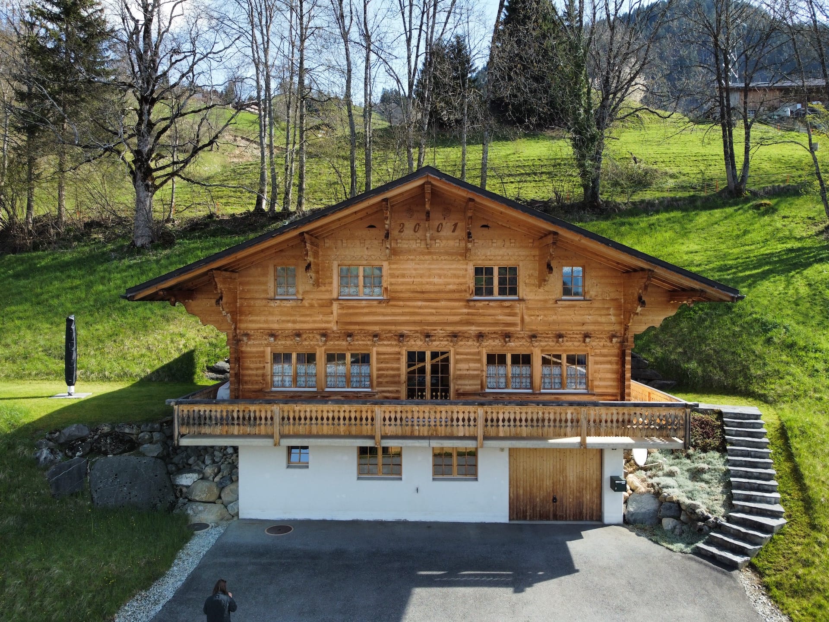Discover this magnificent chalet in the pretty village of Le Sépey, in the heart of the Vaud Alps. Built in 2001, this 5.5-room chalet offers an exceptional living environment for lovers of nature and peace and quiet.
DESCRIPTION
First floor
Utility room > Cellar > One-car garage
Upper level
Entrance hall > bathroom and toilet > laundry > open kitchen > dining room > exhibition > access to south-facing balcony and south-west terrace
1st floor
Four double bedrooms > a shower room and toilet > access to the attic via a trapdoor
Exterior
Asphalt road access > Riprap around chalet > Flagstone terrace > Access stairs > 2 outdoor parking spaces
FURTHER INFORMATION
- Living area: approx. 160m2
- 5.5 rooms
- Number of levels: 2
- Garage and parking spaces
Ideal location:
- Quiet and peaceful environment, ideal for recharging your batteries
- Just a 6-minute walk from Le Sépey train station
- Close to Collège du Sépey (7-minute walk)
- Easy access to mountain activities in summer and winter
This chalet is perfect for a family or for those looking for a second home in a peaceful, natural setting.
– Possibility of sale as second home and to foreigners
– Existing ITTO from 2022
– Annual lease in force
Don’t miss this unique opportunity to acquire a true haven of peace in the heart of the mountains!
